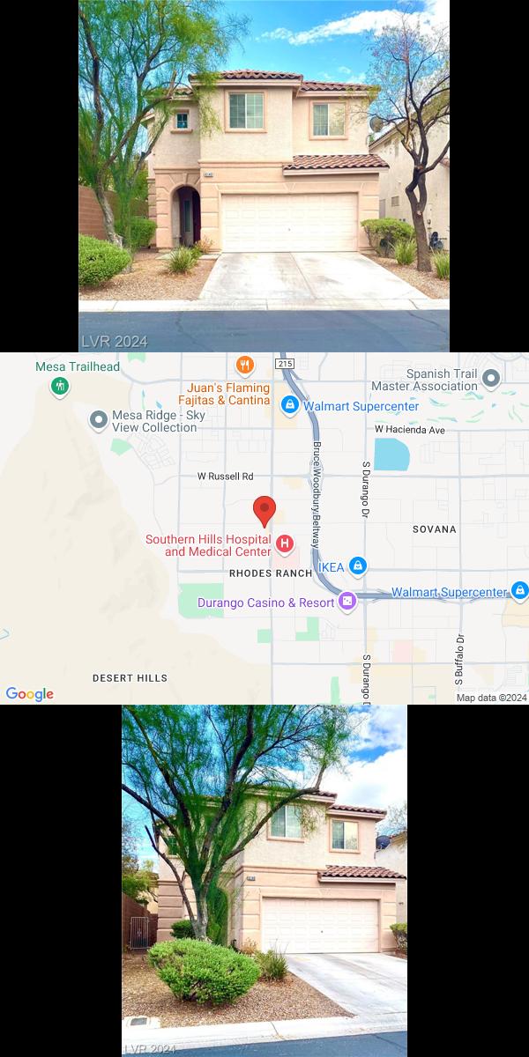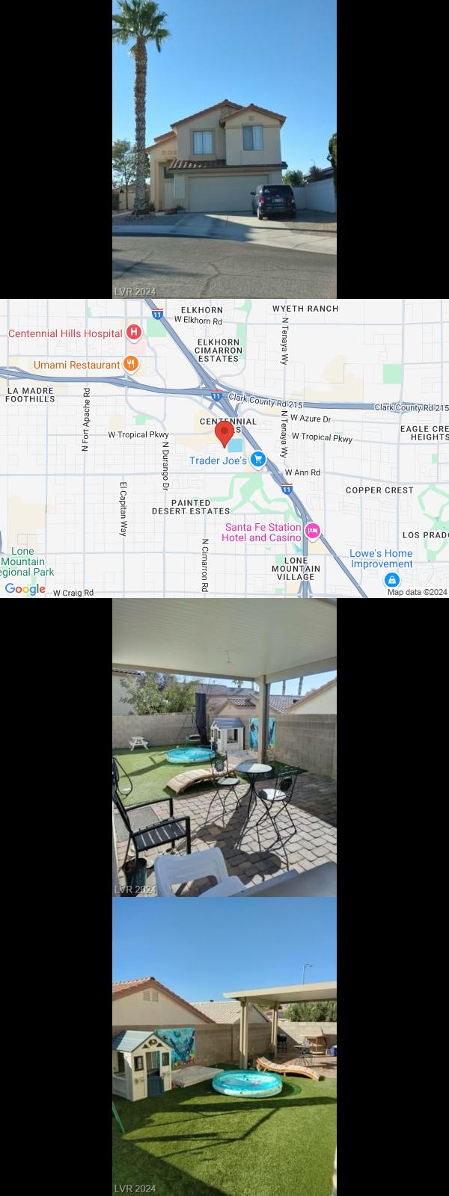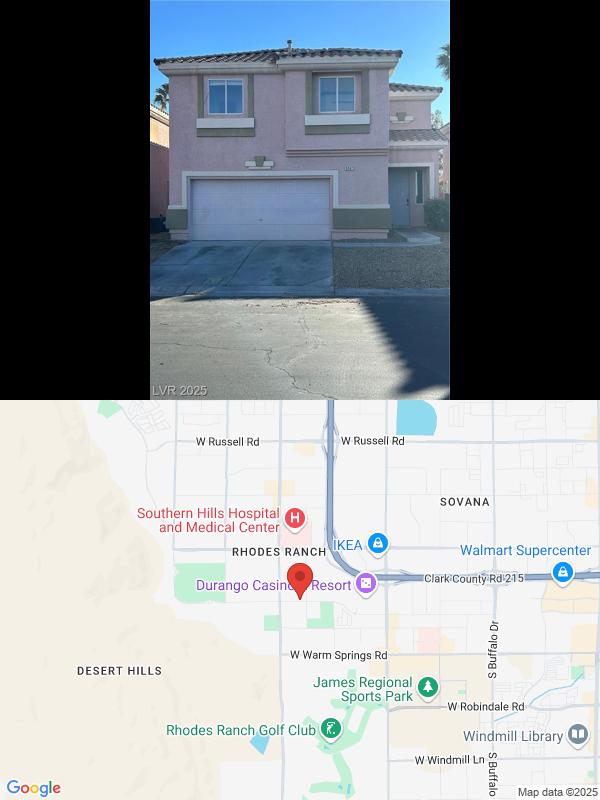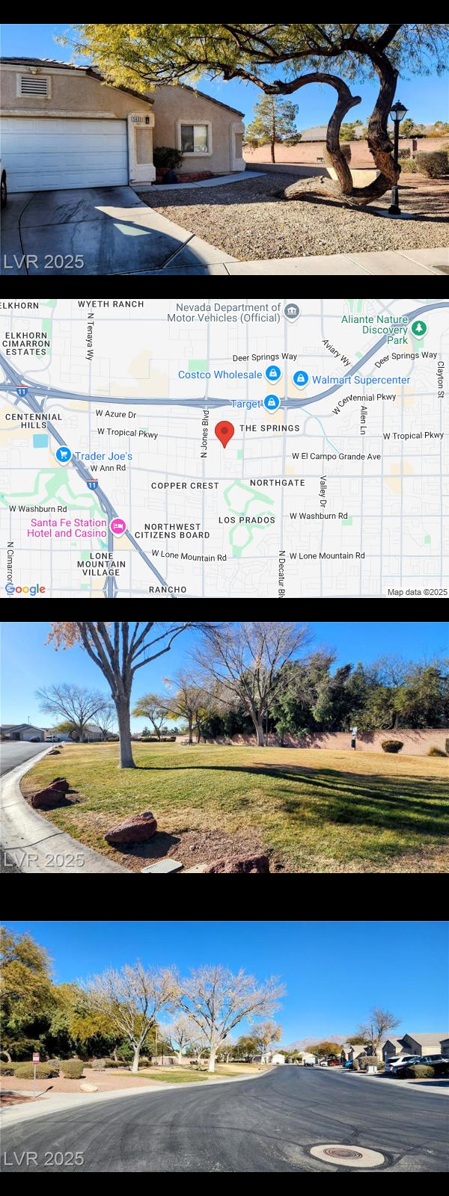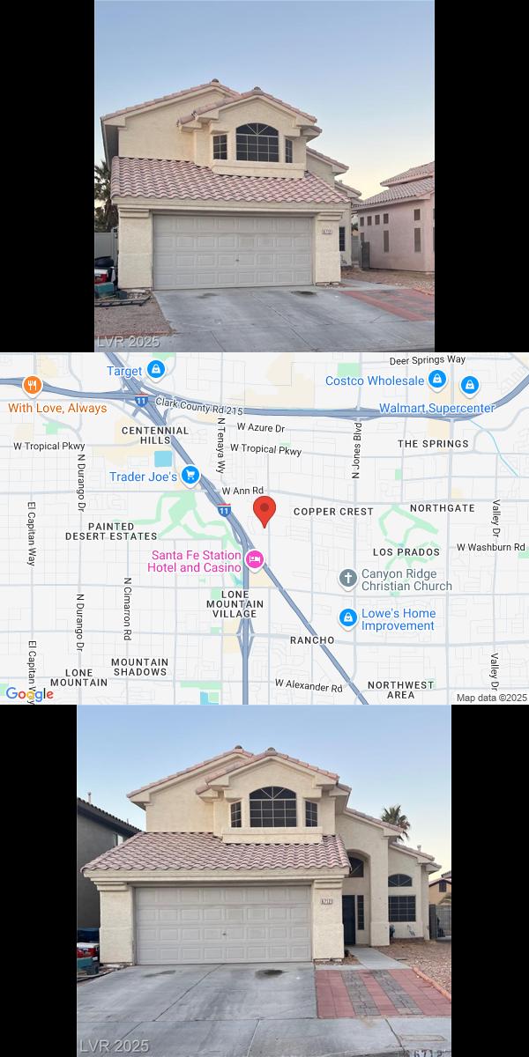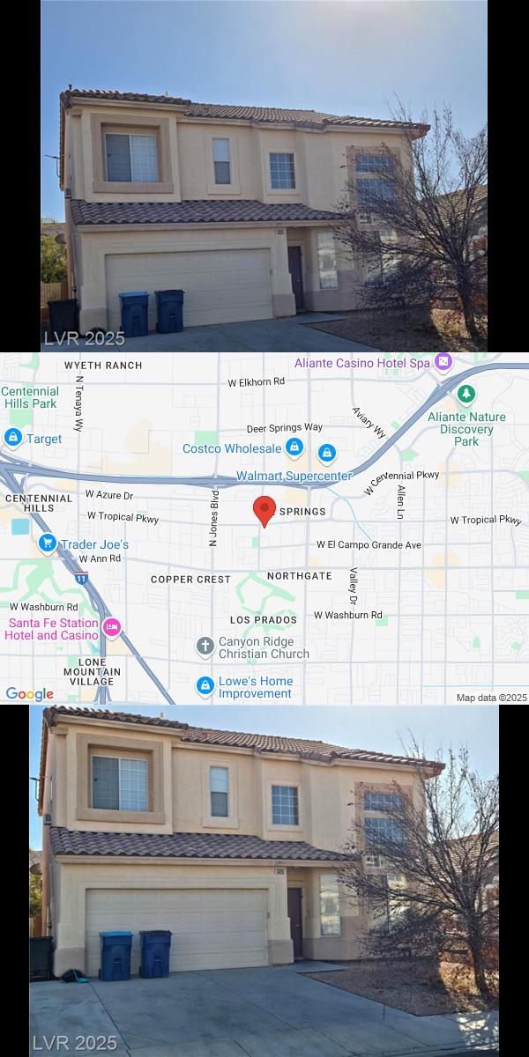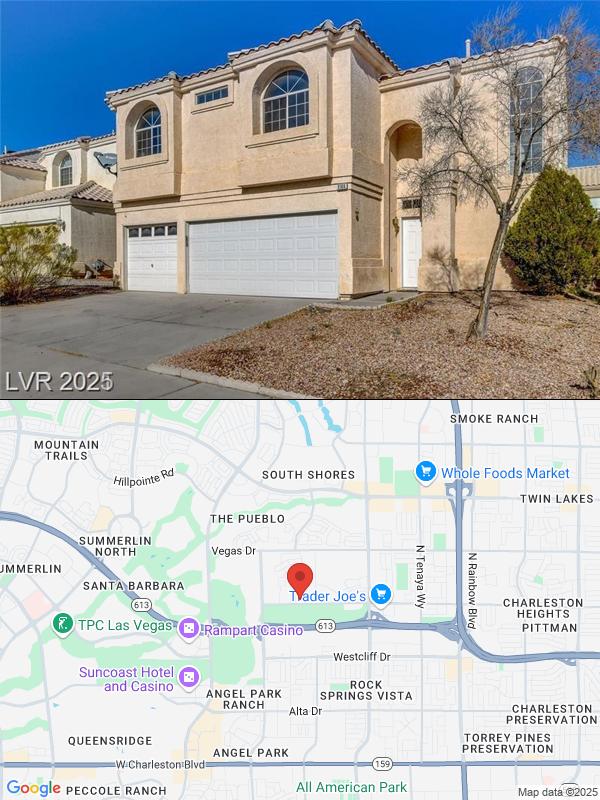2601873 - 8625 Schilling Ct
Summary
- Asking Price: 375000
- Days on Market: 212
- Original Price: 400000
- PPSqFt: 291.0
- Monthly Fees: 32
- Current Taxes/Mo: 116.0
- SqFt: 1288
Analytics
- ROI Financed: 0.1%
- Cash Flow (Financed): 13
- ROI Cash: 5.3%
- Cash Flow (Cash): 1672
- Estimated Rent: 2050
Financing Assumptions
- Down Payment: 30%
- Interest Rate: 6.5%
- Years: 30.0
Interior
- Built: 1987
- SqFt: 1288
- Beds: 3
- Baths: 2
- Flooring: Ceramic
- Garage: 2
- Built: 1987
- Interior Desc: Blinds, Ceiling Fan(s), Pot Shelves, Windows Coverings Throughout
- Stories: 1
Appliances
- Other Appliances: Water Conditioner-Loope
- Oven: Stove(G)
- Dishwasher: No
- Disposal: Yes
- Dryer: Yes
Exterior
- Lot: 5227
- Pool: No
- Property Type: Single
- Roof Desc: Flat
- Construction:
- Exterior Desc: Back Yard Access
- Faces: East
- Views: nan
Other
- Litigation: No
- Subdivision: Los Lagos
- Community:
- Zip Code: 89117
Rental Comps
| MLS |
Dist |
SqFt |
PPSqFt |
Close |
Days |
| 2635782 |
0.19 |
1268 |
1.66 |
2025-01-02 |
14 |
| 2642267 |
0.93 |
1274 |
1.65 |
2025-02-06 |
33 |
| MLS |
Sale Price |
Garage |
Lot |
Beds |
Built |
| 2635782 |
2100 |
2 |
3920 |
3 |
1989 |
| 2642267 |
2100 |
2 |
3920 |
3 |
1998 |
Links
2606191 - 5738 Bear Springs St
Summary
- Asking Price: 499900
- Days on Market: 196
- Original Price: 499900
- PPSqFt: 208.0
- Monthly Fees: 12
- Current Taxes/Mo: 189.0
- SqFt: 2403
Analytics
- ROI Financed: -0.6%
- Cash Flow (Financed): -87
- ROI Cash: 5.1%
- Cash Flow (Cash): 2125
- Estimated Rent: 2600
Financing Assumptions
- Down Payment: 30%
- Interest Rate: 6.5%
- Years: 30.0
Interior
- Built: 2002
- SqFt: 2403
- Beds: 4
- Baths: 3
- Flooring: Carpet, Ceramic
- Garage: 2
- Built: 2002
- Interior Desc: Blinds
- Stories: 2
Appliances
- Other Appliances: nan
- Oven: Stove(G)
- Dishwasher: No
- Disposal: No
- Dryer: No
Exterior
- Lot: 4792
- Pool: No
- Property Type: Single
- Roof Desc: Tile
- Construction:
- Exterior Desc: Back Yard Access
- Faces: North
- Views: nan
Other
- Litigation: No
- Subdivision: Eldorado #12-Rcl
- Community:
- Zip Code: 89031
Rental Comps
| MLS |
Dist |
SqFt |
PPSqFt |
Close |
Days |
| 2630146 |
0.37 |
2134 |
1.08 |
2024-12-05 |
33 |
| 2650380 |
0.87 |
2086 |
1.06 |
2025-02-18 |
14 |
| MLS |
Sale Price |
Garage |
Lot |
Beds |
Built |
| 2630146 |
2300 |
2 |
8276 |
5 |
1997 |
| 2650380 |
2220 |
2 |
6098 |
5 |
2003 |
Links
2614216 - 6140 Natural Slope St
Summary
- Asking Price: 455000
- Days on Market: 168
- Original Price: 510000
- PPSqFt: 232.0
- Monthly Fees: 83
- Current Taxes/Mo: 180.0
- SqFt: 1964
Analytics
- ROI Financed: -0.4%
- Cash Flow (Financed): -46
- ROI Cash: 5.2%
- Cash Flow (Cash): 1967
- Estimated Rent: 2495
Financing Assumptions
- Down Payment: 30%
- Interest Rate: 6.5%
- Years: 30.0
Interior
- Built: 2004
- SqFt: 1964
- Beds: 4
- Baths: 3
- Flooring: Carpet, Tile
- Garage: 2
- Built: 2004
- Interior Desc: Blinds
- Stories: 2
Appliances
- Other Appliances: nan
- Oven: Stove(G)
- Dishwasher: Yes
- Disposal: Yes
- Dryer: No
Exterior
- Lot: 3485
- Pool: No
- Property Type: Single
- Roof Desc: Tile
- Construction:
- Exterior Desc: Back Yard Access, Private Yard
- Faces: West
- Views: nan
Other
- Litigation: No
- Subdivision: Russell Fort
- Community: Southern Terrace
- Zip Code: 89148
Rental Comps
| MLS |
Dist |
SqFt |
PPSqFt |
Close |
Days |
| 2647681 |
0.36 |
1792 |
1.1 |
2025-01-24 |
6 |
| 2606018 |
0.44 |
1952 |
1.02 |
2025-01-27 |
171 |
| MLS |
Sale Price |
Garage |
Lot |
Beds |
Built |
| 2647681 |
1975 |
2 |
3049 |
4 |
2004 |
| 2606018 |
2000 |
2 |
4356 |
4 |
2003 |
Links
2620713 - 10146 Lemon Thyme St
Summary
- Asking Price: 439000
- Days on Market: 145
- Original Price: 465000
- PPSqFt: 279.0
- Monthly Fees: 0
- Current Taxes/Mo: 129.0
- SqFt: 1575
Analytics
- ROI Financed: -0.9%
- Cash Flow (Financed): -113
- ROI Cash: 5.0%
- Cash Flow (Cash): 1829
- Estimated Rent: 2200
Financing Assumptions
- Down Payment: 30%
- Interest Rate: 6.5%
- Years: 30.0
Interior
- Built: 2001
- SqFt: 1575
- Beds: 3
- Baths: 4
- Flooring: Carpet, Tile
- Garage: 2
- Built: 2001
- Interior Desc: Blinds, Ceiling Fan(s), Drywall
- Stories: 2
Appliances
- Other Appliances: Microwave
- Oven: Stove(G)
- Dishwasher: No
- Disposal: Yes
- Dryer: Yes
Exterior
- Lot: 3920
- Pool: No
- Property Type: Single
- Roof Desc: Tile
- Construction:
- Exterior Desc: Patio
- Faces: East
- Views: nan
Other
- Litigation: No
- Subdivision: Amigo
- Community: Silverado Ranch
- Zip Code: 89183
Rental Comps
| MLS |
Dist |
SqFt |
PPSqFt |
Close |
Days |
| 2642759 |
0.35 |
1410 |
1.49 |
2025-02-06 |
37 |
| 2644373 |
0.22 |
1520 |
1.25 |
2025-02-13 |
35 |
| MLS |
Sale Price |
Garage |
Lot |
Beds |
Built |
| 2642759 |
2100 |
2 |
4792 |
3 |
1999 |
| 2644373 |
1895 |
2 |
3920 |
3 |
2000 |
Links
2622029 - 1924 Curio Dr
Summary
- Asking Price: 385000
- Days on Market: 139
- Original Price: 410000
- PPSqFt: 219.0
- Monthly Fees: 0
- Current Taxes/Mo: 134.0
- SqFt: 1755
Analytics
- ROI Financed: 2.0%
- Cash Flow (Financed): 209
- ROI Cash: 5.9%
- Cash Flow (Cash): 1912
- Estimated Rent: 2295
Financing Assumptions
- Down Payment: 30%
- Interest Rate: 6.5%
- Years: 30.0
Interior
- Built: 1993
- SqFt: 1755
- Beds: 4
- Baths: 3
- Flooring: Carpet, Ceramic, Manmade wood or Laminate
- Garage: 2
- Built: 1993
- Interior Desc: Blinds, Ceiling Fan(s), Windows Coverings Throughout
- Stories: 2
Appliances
- Other Appliances: Microwave
- Oven: Cooktop(G)
- Dishwasher: Yes
- Disposal: Yes
- Dryer: Yes
Exterior
- Lot: 4356
- Pool: No
- Property Type: Single
- Roof Desc: Pitched, Tile
- Construction:
- Exterior Desc: Back Yard Access, Private Yard
- Faces: North
- Views: nan
Other
- Litigation: No
- Subdivision: Norte Del
- Community:
- Zip Code: 89031
Rental Comps
| MLS |
Dist |
SqFt |
PPSqFt |
Close |
Days |
| 2636754 |
0.14 |
1737 |
1.27 |
2025-01-17 |
45 |
| 2639061 |
0.39 |
1590 |
1.19 |
2025-01-10 |
12 |
| MLS |
Sale Price |
Garage |
Lot |
Beds |
Built |
| 2636754 |
2200 |
2 |
4792 |
4 |
2003 |
| 2639061 |
1900 |
2 |
6098 |
4 |
1999 |
Links
2624361 - 7341 Tealwood St
Summary
- Asking Price: 419900
- Days on Market: 131
- Original Price: 425000
- PPSqFt: 238.0
- Monthly Fees: 18
- Current Taxes/Mo: 134.0
- SqFt: 1768
Analytics
- ROI Financed: -0.5%
- Cash Flow (Financed): -56
- ROI Cash: 5.1%
- Cash Flow (Cash): 1802
- Estimated Rent: 2195
Financing Assumptions
- Down Payment: 30%
- Interest Rate: 6.5%
- Years: 30.0
Interior
- Built: 1998
- SqFt: 1768
- Beds: 3
- Baths: 3
- Flooring: Manmade wood or Laminate
- Garage: 2
- Built: 1998
- Interior Desc: Blinds, Ceiling Fan(s)
- Stories: 2
Appliances
- Other Appliances: Microwave
- Oven: Stove(G)
- Dishwasher: Yes
- Disposal: Yes
- Dryer: No
Exterior
- Lot: 4356
- Pool: No
- Property Type: Single
- Roof Desc: Tile
- Construction:
- Exterior Desc: Covered Patio
- Faces: East
- Views: nan
Other
- Litigation: No
- Subdivision: Northern Lights
- Community: Elkhorn Springs
- Zip Code: 89131
Rental Comps
| MLS |
Dist |
SqFt |
PPSqFt |
Close |
Days |
| 2641816 |
0.41 |
1674 |
1.08 |
2025-01-21 |
27 |
| 2644800 |
0.39 |
1610 |
1.16 |
2025-02-07 |
22 |
| 2640879 |
0.26 |
1928 |
1.14 |
2025-01-15 |
21 |
| MLS |
Sale Price |
Garage |
Lot |
Beds |
Built |
| 2641816 |
1800 |
2 |
4356 |
3 |
1999 |
| 2644800 |
1875 |
2 |
4356 |
3 |
1999 |
| 2640879 |
2195 |
2 |
4356 |
3 |
1998 |
Links
2630182 - 7813 Blue Charm Ave
Summary
- Asking Price: 405000
- Days on Market: 105
- Original Price: 415000
- PPSqFt: 262.0
- Monthly Fees: 21
- Current Taxes/Mo: 145.0
- SqFt: 1545
Analytics
- ROI Financed: -0.4%
- Cash Flow (Financed): -46
- ROI Cash: 5.2%
- Cash Flow (Cash): 1746
- Estimated Rent: 2150
Financing Assumptions
- Down Payment: 30%
- Interest Rate: 6.5%
- Years: 30.0
Interior
- Built: 1999
- SqFt: 1545
- Beds: 3
- Baths: 3
- Flooring: Carpet, Hardwood
- Garage: 2
- Built: 1999
- Interior Desc: Blinds, Ceiling Fan(s), Drywall, Fire Sprinklers, Window Coverings Partial
- Stories: 2
Appliances
- Other Appliances: Microwave
- Oven: Built-In Oven(E)
- Dishwasher: No
- Disposal: Yes
- Dryer: Yes
Exterior
- Lot: 3485
- Pool: No
- Property Type: Single
- Roof Desc: Tile
- Construction: Stucco Siding
- Exterior Desc: Patio, Porch
- Faces: North
- Views: nan
Other
- Litigation: No
- Subdivision: Cimarron Village
- Community: Centennial Hills
- Zip Code: 89149
Rental Comps
| MLS |
Dist |
SqFt |
PPSqFt |
Close |
Days |
| 2644682 |
0.95 |
1459 |
1.25 |
2025-01-30 |
21 |
| 2630368 |
0.24 |
1352 |
1.35 |
2025-02-05 |
81 |
| MLS |
Sale Price |
Garage |
Lot |
Beds |
Built |
| 2644682 |
1819 |
2 |
4356 |
3 |
1996 |
| 2630368 |
1820 |
2 |
4792 |
3 |
1990 |
Links
2631475 - 7621 Ribbon Rock Ct
Summary
- Asking Price: 419900
- Days on Market: 98
- Original Price: 424900
- PPSqFt: 210.0
- Monthly Fees: 22
- Current Taxes/Mo: 160.0
- SqFt: 2001
Analytics
- ROI Financed: -0.7%
- Cash Flow (Financed): -86
- ROI Cash: 5.0%
- Cash Flow (Cash): 1772
- Estimated Rent: 2195
Financing Assumptions
- Down Payment: 30%
- Interest Rate: 6.5%
- Years: 30.0
Interior
- Built: 2002
- SqFt: 2001
- Beds: 3
- Baths: 3
- Flooring: Carpet
- Garage: 2
- Built: 2002
- Interior Desc:
- Stories: 2
Appliances
- Other Appliances: nan
- Oven: nan
- Dishwasher: No
- Disposal: Yes
- Dryer: No
Exterior
- Lot: 3920
- Pool: No
- Property Type: Single
- Roof Desc: Tile
- Construction:
- Exterior Desc: Patio
- Faces: East
- Views: nan
Other
- Litigation: No
- Subdivision: Torrey Pines
- Community:
- Zip Code: 89139
Rental Comps
| MLS |
Dist |
SqFt |
PPSqFt |
Close |
Days |
| 2625416 |
0.27 |
1854 |
1.16 |
2024-12-26 |
64 |
| 2645382 |
0.33 |
2001 |
0.95 |
2025-02-03 |
15 |
| 2641237 |
0.23 |
2001 |
1.05 |
2025-02-10 |
50 |
| MLS |
Sale Price |
Garage |
Lot |
Beds |
Built |
| 2625416 |
2150 |
2 |
4356 |
3 |
2005 |
| 2645382 |
1895 |
2 |
3920 |
3 |
2006 |
| 2641237 |
2100 |
2 |
3920 |
3 |
2003 |
Links
2640109 - 1113 Cloudy Day Dr
Summary
- Asking Price: 372600
- Days on Market: 67
- Original Price: 414000
- PPSqFt: 294.0
- Monthly Fees: 45
- Current Taxes/Mo: 179.0
- SqFt: 1266
Analytics
- ROI Financed: 0.8%
- Cash Flow (Financed): 85
- ROI Cash: 5.5%
- Cash Flow (Cash): 1734
- Estimated Rent: 2200
Financing Assumptions
- Down Payment: 30%
- Interest Rate: 6.5%
- Years: 30.0
Interior
- Built: 1999
- SqFt: 1266
- Beds: 3
- Baths: 2
- Flooring: Ceramic, Hardwood
- Garage: 3
- Built: 1999
- Interior Desc: Blinds, Ceiling Fan(s)
- Stories: 1
Appliances
- Other Appliances: nan
- Oven: Stove(G)
- Dishwasher: Yes
- Disposal: Yes
- Dryer: No
Exterior
- Lot: 6534
- Pool: No
- Property Type: Single
- Roof Desc: Tile
- Construction:
- Exterior Desc: Back Yard Access
- Faces: North
- Views: nan
Other
- Litigation: No
- Subdivision: Ventana Canyon
- Community:
- Zip Code: 89074
Rental Comps
| MLS |
Dist |
SqFt |
PPSqFt |
Close |
Days |
| 2642370 |
0.48 |
1422 |
1.48 |
2025-01-02 |
5 |
| 2635932 |
0.2 |
1422 |
1.62 |
2025-01-03 |
35 |
| MLS |
Sale Price |
Garage |
Lot |
Beds |
Built |
| 2642370 |
2100 |
3 |
6098 |
3 |
2000 |
| 2635932 |
2305 |
3 |
6534 |
3 |
2000 |
Links
2642270 - 9937 Ivy Patch St
Summary
- Asking Price: 539000
- Days on Market: 39
- Original Price: 539000
- PPSqFt: 214.0
- Monthly Fees: 27
- Current Taxes/Mo: 211.0
- SqFt: 2523
Analytics
- ROI Financed: 0.5%
- Cash Flow (Financed): 71
- ROI Cash: 5.5%
- Cash Flow (Cash): 2456
- Estimated Rent: 3000
Financing Assumptions
- Down Payment: 30%
- Interest Rate: 6.5%
- Years: 30.0
Interior
- Built: 2000
- SqFt: 2523
- Beds: 4
- Baths: 3
- Flooring: Carpet
- Garage: 2
- Built: 2000
- Interior Desc: Blinds, Ceiling Fan(s)
- Stories: 2
Appliances
- Other Appliances: nan
- Oven: Cooktop(G)
- Dishwasher: No
- Disposal: Yes
- Dryer: Yes
Exterior
- Lot: 6098
- Pool: No
- Property Type: Single
- Roof Desc: Pitched, Tile
- Construction:
- Exterior Desc: Back Yard Access, Covered Patio, Deck, Private Yard
- Faces: East
- Views: nan
Other
- Litigation: No
- Subdivision: Silverado South
- Community:
- Zip Code: 89183
Rental Comps
| MLS |
Dist |
SqFt |
PPSqFt |
Close |
Days |
| 2645061 |
1.4 |
2272 |
1.14 |
2025-02-14 |
8 |
| 2650649 |
1.36 |
2508 |
1.26 |
2025-02-14 |
7 |
| 2647995 |
1.33 |
2272 |
1.14 |
2025-02-01 |
5 |
| MLS |
Sale Price |
Garage |
Lot |
Beds |
Built |
| 2645061 |
2600 |
2 |
0 |
4 |
2020 |
| 2650649 |
3150 |
2 |
3920 |
4 |
2017 |
| 2647995 |
2600 |
2 |
3920 |
4 |
2017 |
Links
2645522 - 9247 Tulip Trestle Ave
Summary
- Asking Price: 440000
- Days on Market: 39
- Original Price: 425000
- PPSqFt: 218.0
- Monthly Fees: 77
- Current Taxes/Mo: 209.0
- SqFt: 2018
Analytics
- ROI Financed: -0.8%
- Cash Flow (Financed): -91
- ROI Cash: 5.0%
- Cash Flow (Cash): 1856
- Estimated Rent: 2400
Financing Assumptions
- Down Payment: 30%
- Interest Rate: 6.5%
- Years: 30.0
Interior
- Built: 2003
- SqFt: 2018
- Beds: 3
- Baths: 3
- Flooring: Ceramic, Manmade wood or Laminate
- Garage: 2
- Built: 2003
- Interior Desc: Blinds, Ceiling Fan(s)
- Stories: 2
Appliances
- Other Appliances: Microwave
- Oven: Stove(G)
- Dishwasher: No
- Disposal: Yes
- Dryer: Yes
Exterior
- Lot: 3485
- Pool: No
- Property Type: Single
- Roof Desc: Tile
- Construction:
- Exterior Desc: Back Yard Access, Private Yard
- Faces: North
- Views: nan
Other
- Litigation: No
- Subdivision: Parcel
- Community: Rhodes Ranch
- Zip Code: 89148
Rental Comps
| MLS |
Dist |
SqFt |
PPSqFt |
Close |
Days |
| 2596728 |
0.13 |
2018 |
1.21 |
2025-01-07 |
174 |
| 2647990 |
0.31 |
2146 |
1.19 |
2025-02-10 |
18 |
| MLS |
Sale Price |
Garage |
Lot |
Beds |
Built |
| 2596728 |
2450 |
2 |
3485 |
3 |
2003 |
| 2647990 |
2550 |
2 |
3485 |
3 |
2018 |
Links
2646380 - 7258 Rock Castle Ave
Summary
- Asking Price: 350000
- Days on Market: 35
- Original Price: 350000
- PPSqFt: 289.0
- Monthly Fees: 0
- Current Taxes/Mo: 100.0
- SqFt: 1211
Analytics
- ROI Financed: 1.3%
- Cash Flow (Financed): 121
- ROI Cash: 5.7%
- Cash Flow (Cash): 1670
- Estimated Rent: 1995
Financing Assumptions
- Down Payment: 30%
- Interest Rate: 6.5%
- Years: 30.0
Interior
- Built: 1996
- SqFt: 1211
- Beds: 2
- Baths: 2
- Flooring: Carpet, Tile
- Garage: 2
- Built: 1996
- Interior Desc: Blinds, Ceiling Fan(s), Drywall
- Stories: 1
Appliances
- Other Appliances: Microwave
- Oven: Stove(G)
- Dishwasher: No
- Disposal: No
- Dryer: Yes
Exterior
- Lot: 3920
- Pool: No
- Property Type: Single
- Roof Desc: Tile
- Construction:
- Exterior Desc: Back Yard Access, Patio, Private Yard
- Faces: South
- Views: nan
Other
- Litigation: No
- Subdivision: Viewpointe
- Community:
- Zip Code: 89130
Rental Comps
| MLS |
Dist |
SqFt |
PPSqFt |
Close |
Days |
| 2631547 |
0.46 |
1261 |
1.39 |
2024-12-24 |
31 |
| 2614204 |
0.14 |
1128 |
1.55 |
2025-01-28 |
143 |
| MLS |
Sale Price |
Garage |
Lot |
Beds |
Built |
| 2631547 |
1750 |
2 |
3920 |
3 |
1996 |
| 2614204 |
1750 |
2 |
4792 |
3 |
1995 |
Links
2647061 - 5633 Bridgehampton Ave
Summary
- Asking Price: 369999
- Days on Market: 34
- Original Price: 389999
- PPSqFt: 233.0
- Monthly Fees: 60
- Current Taxes/Mo: 139.0
- SqFt: 1585
Analytics
- ROI Financed: 0.3%
- Cash Flow (Financed): 26
- ROI Cash: 5.4%
- Cash Flow (Cash): 1663
- Estimated Rent: 2095
Financing Assumptions
- Down Payment: 30%
- Interest Rate: 6.5%
- Years: 30.0
Interior
- Built: 1999
- SqFt: 1585
- Beds: 4
- Baths: 2
- Flooring: Carpet, Tile
- Garage: 2
- Built: 1999
- Interior Desc:
- Stories: 1
Appliances
- Other Appliances: nan
- Oven: Stove(G)
- Dishwasher: No
- Disposal: Yes
- Dryer: No
Exterior
- Lot: 6098
- Pool: No
- Property Type: Single
- Roof Desc: Tile
- Construction:
- Exterior Desc: Covered Patio
- Faces: West
- Views: Mountain View, Park/Greenbelt View
Other
- Litigation: No
- Subdivision: Eagle Creek
- Community:
- Zip Code: 89130
Rental Comps
| MLS |
Dist |
SqFt |
PPSqFt |
Close |
Days |
| 2628532 |
0.54 |
1630 |
1.16 |
2024-12-28 |
57 |
| 2631056 |
0.62 |
1630 |
1.21 |
2025-02-01 |
79 |
| MLS |
Sale Price |
Garage |
Lot |
Beds |
Built |
| 2628532 |
1895 |
2 |
4356 |
3 |
1999 |
| 2631056 |
1975 |
2 |
4356 |
3 |
2000 |
Links
2648666 - 1175 Lake Berryessa St
Summary
- Asking Price: 479900
- Days on Market: 25
- Original Price: 479900
- PPSqFt: 231.0
- Monthly Fees: 70
- Current Taxes/Mo: 231.0
- SqFt: 2074
Analytics
- ROI Financed: -0.7%
- Cash Flow (Financed): -98
- ROI Cash: 5.0%
- Cash Flow (Cash): 2025
- Estimated Rent: 2600
Financing Assumptions
- Down Payment: 30%
- Interest Rate: 6.5%
- Years: 30.0
Interior
- Built: 2005
- SqFt: 2074
- Beds: 3
- Baths: 3
- Flooring: Carpet, Luxury Vinyl Plank
- Garage: 2
- Built: 2005
- Interior Desc:
- Stories: 2
Appliances
- Other Appliances: Microwave
- Oven: Stove(G)
- Dishwasher: Yes
- Disposal: Yes
- Dryer: No
Exterior
- Lot: 5227
- Pool: No
- Property Type: Single
- Roof Desc: Tile
- Construction:
- Exterior Desc: Patio
- Faces: East
- Views: nan
Other
- Litigation: No
- Subdivision: Foxhall Skyline-Phase
- Community:
- Zip Code: 89002
Rental Comps
| MLS |
Dist |
SqFt |
PPSqFt |
Close |
Days |
| 2620532 |
1.05 |
1767 |
1.25 |
2025-02-01 |
110 |
| 2649444 |
0.7 |
1891 |
1.27 |
2025-02-18 |
19 |
| MLS |
Sale Price |
Garage |
Lot |
Beds |
Built |
| 2620532 |
2200 |
2 |
5663 |
3 |
2002 |
| 2649444 |
2399 |
2 |
6098 |
3 |
2005 |
Links
2649055 - 7741 Orchard Wood Ct
Summary
- Asking Price: 349999
- Days on Market: 26
- Original Price: 365000
- PPSqFt: 247.0
- Monthly Fees: 97
- Current Taxes/Mo: 150.0
- SqFt: 1416
Analytics
- ROI Financed: -0.3%
- Cash Flow (Financed): -26
- ROI Cash: 5.2%
- Cash Flow (Cash): 1523
- Estimated Rent: 1995
Financing Assumptions
- Down Payment: 30%
- Interest Rate: 6.5%
- Years: 30.0
Interior
- Built: 2000
- SqFt: 1416
- Beds: 3
- Baths: 2
- Flooring: Carpet, Tile
- Garage: 2
- Built: 2000
- Interior Desc: Ceiling Fan(s), Drapes
- Stories: 1
Appliances
- Other Appliances: Microwave
- Oven: Stove(G)
- Dishwasher: No
- Disposal: Yes
- Dryer: Yes
Exterior
- Lot: 5663
- Pool: No
- Property Type: Single
- Roof Desc: Pitched, Tile
- Construction:
- Exterior Desc: Back Yard Access, Covered Patio
- Faces: North
- Views: nan
Other
- Litigation: No
- Subdivision: Orchard Valley
- Community:
- Zip Code: 89131
Rental Comps
| MLS |
Dist |
SqFt |
PPSqFt |
Close |
Days |
| 2643882 |
0.58 |
1416 |
1.34 |
2025-01-31 |
30 |
| 2626037 |
0.98 |
1497 |
1.14 |
2024-12-30 |
62 |
| MLS |
Sale Price |
Garage |
Lot |
Beds |
Built |
| 2643882 |
1900 |
2 |
5227 |
3 |
1998 |
| 2626037 |
1700 |
2 |
2614 |
3 |
2006 |
Links
2649309 - 6712 Painted Canyon Ct
Summary
- Asking Price: 390000
- Days on Market: 25
- Original Price: 390000
- PPSqFt: 250.0
- Monthly Fees: 0
- Current Taxes/Mo: 116.0
- SqFt: 1557
Analytics
- ROI Financed: -0.7%
- Cash Flow (Financed): -72
- ROI Cash: 5.1%
- Cash Flow (Cash): 1654
- Estimated Rent: 1995
Financing Assumptions
- Down Payment: 30%
- Interest Rate: 6.5%
- Years: 30.0
Interior
- Built: 1996
- SqFt: 1557
- Beds: 3
- Baths: 3
- Flooring: Carpet, Linoleum/Vinyl
- Garage: 2
- Built: 1996
- Interior Desc: Windows Coverings Throughout
- Stories: 2
Appliances
- Other Appliances: Microwave
- Oven: Stove(G)
- Dishwasher: No
- Disposal: Yes
- Dryer: Yes
Exterior
- Lot: 4792
- Pool: No
- Property Type: Single
- Roof Desc: Tile
- Construction:
- Exterior Desc: Back Yard Access, Covered Patio
- Faces: South
- Views: nan
Other
- Litigation: No
- Subdivision: Rancho Santa
- Community:
- Zip Code: 89130
Rental Comps
| MLS |
Dist |
SqFt |
PPSqFt |
Close |
Days |
| 2644682 |
0.83 |
1459 |
1.25 |
2025-01-30 |
21 |
| 2638946 |
0.54 |
1596 |
1.25 |
2025-01-31 |
44 |
| 2625766 |
0.39 |
1492 |
1.34 |
2025-01-29 |
99 |
| MLS |
Sale Price |
Garage |
Lot |
Beds |
Built |
| 2644682 |
1819 |
2 |
4356 |
3 |
1996 |
| 2638946 |
2000 |
2 |
2614 |
3 |
2014 |
| 2625766 |
2000 |
2 |
3049 |
3 |
2024 |
Links
2651267 - 5055 Jacarilla Ln
Summary
- Asking Price: 369999
- Days on Market: 18
- Original Price: 369999
- PPSqFt: 246.0
- Monthly Fees: 0
- Current Taxes/Mo: 139.0
- SqFt: 1506
Analytics
- ROI Financed: -0.5%
- Cash Flow (Financed): -48
- ROI Cash: 5.1%
- Cash Flow (Cash): 1589
- Estimated Rent: 1950
Financing Assumptions
- Down Payment: 30%
- Interest Rate: 6.5%
- Years: 30.0
Interior
- Built: 1993
- SqFt: 1506
- Beds: 3
- Baths: 2
- Flooring: Tile
- Garage: 2
- Built: 1993
- Interior Desc: Blinds, Ceiling Fan(s)
- Stories: 1
Appliances
- Other Appliances: Microwave
- Oven: Stove(G)
- Dishwasher: Yes
- Disposal: Yes
- Dryer: Yes
Exterior
- Lot: 4356
- Pool: No
- Property Type: Single
- Roof Desc: Tile
- Construction: Frame & Stucco
- Exterior Desc: Covered Patio
- Faces: West
- Views: nan
Other
- Litigation: No
- Subdivision: Norte Del
- Community:
- Zip Code: 89031
Rental Comps
| MLS |
Dist |
SqFt |
PPSqFt |
Close |
Days |
| 2635778 |
0.13 |
1369 |
1.39 |
2024-12-26 |
9 |
| 2640581 |
0.28 |
1486 |
1.31 |
2025-01-05 |
13 |
| MLS |
Sale Price |
Garage |
Lot |
Beds |
Built |
| 2635778 |
1899 |
2 |
4792 |
3 |
2002 |
| 2640581 |
1950 |
2 |
5663 |
3 |
1998 |
Links
2651885 - 5325 Big Fawn Ct
Summary
- Asking Price: 394000
- Days on Market: 15
- Original Price: 394000
- PPSqFt: 200.0
- Monthly Fees: 0
- Current Taxes/Mo: 182.0
- SqFt: 1969
Analytics
- ROI Financed: -0.5%
- Cash Flow (Financed): -59
- ROI Cash: 5.1%
- Cash Flow (Cash): 1684
- Estimated Rent: 2100
Financing Assumptions
- Down Payment: 30%
- Interest Rate: 6.5%
- Years: 30.0
Interior
- Built: 2000
- SqFt: 1969
- Beds: 4
- Baths: 3
- Flooring: Carpet, Tile
- Garage: 2
- Built: 2000
- Interior Desc: Blinds, Ceiling Fan(s)
- Stories: 2
Appliances
- Other Appliances: Microwave
- Oven: Cooktop(G)
- Dishwasher: Yes
- Disposal: Yes
- Dryer: Yes
Exterior
- Lot: 4356
- Pool: No
- Property Type: Single
- Roof Desc: Tile
- Construction: Frame & Stucco
- Exterior Desc: Back Yard Access
- Faces: North
- Views: nan
Other
- Litigation: No
- Subdivision: Ridge
- Community:
- Zip Code: 89130
Rental Comps
| MLS |
Dist |
SqFt |
PPSqFt |
Close |
Days |
| 2642014 |
0.03 |
1870 |
0.96 |
2025-02-17 |
37 |
| 2647485 |
0.29 |
1754 |
1.2 |
2025-02-01 |
7 |
| MLS |
Sale Price |
Garage |
Lot |
Beds |
Built |
| 2642014 |
1795 |
2 |
4792 |
3 |
2000 |
| 2647485 |
2100 |
2 |
10454 |
3 |
1999 |
Links
2652316 - 1733 Gentle Brook St
Summary
- Asking Price: 498000
- Days on Market: 11
- Original Price: 498000
- PPSqFt: 210.0
- Monthly Fees: 12
- Current Taxes/Mo: 182.0
- SqFt: 2370
Analytics
- ROI Financed: -0.5%
- Cash Flow (Financed): -71
- ROI Cash: 5.1%
- Cash Flow (Cash): 2132
- Estimated Rent: 2600
Financing Assumptions
- Down Payment: 30%
- Interest Rate: 6.5%
- Years: 30.0
Interior
- Built: 2003
- SqFt: 2370
- Beds: 4
- Baths: 3
- Flooring: Carpet, Ceramic
- Garage: 3
- Built: 2003
- Interior Desc: Blinds, Ceiling Fan(s)
- Stories: 2
Appliances
- Other Appliances: Microwave
- Oven: Cooktop(G), Double Built-In Oven(E)
- Dishwasher: Yes
- Disposal: Yes
- Dryer: Yes
Exterior
- Lot: 6098
- Pool: No
- Property Type: Single
- Roof Desc: Tile
- Construction:
- Exterior Desc: Back Yard Access, Covered Patio
- Faces: East
- Views: nan
Other
- Litigation: No
- Subdivision: Eldorado R1
- Community: Eldorado
- Zip Code: 89084
Rental Comps
| MLS |
Dist |
SqFt |
PPSqFt |
Close |
Days |
| 2636878 |
1.13 |
2202 |
1.09 |
2025-01-03 |
26 |
| 2616608 |
1.01 |
2538 |
1.1 |
2024-11-18 |
46 |
| MLS |
Sale Price |
Garage |
Lot |
Beds |
Built |
| 2636878 |
2400 |
3 |
6534 |
3 |
2005 |
| 2616608 |
2795 |
3 |
6970 |
4 |
2024 |
Links
2652483 - 8108 Rio De Janeiro Dr
Summary
- Asking Price: 499000
- Days on Market: 11
- Original Price: 499000
- PPSqFt: 195.0
- Monthly Fees: 0
- Current Taxes/Mo: 171.0
- SqFt: 2556
Analytics
- ROI Financed: 0.3%
- Cash Flow (Financed): 39
- ROI Cash: 5.4%
- Cash Flow (Cash): 2247
- Estimated Rent: 2700
Financing Assumptions
- Down Payment: 30%
- Interest Rate: 6.5%
- Years: 30.0
Interior
- Built: 1995
- SqFt: 2556
- Beds: 5
- Baths: 4
- Flooring: Linoleum/Vinyl
- Garage: 3
- Built: 1995
- Interior Desc: Ceiling Fan(s)
- Stories: 2
Appliances
- Other Appliances: Microwave, Water Conditioner-Loope, Water Filtering System
- Oven: Built-In Oven(G), Stove(G)
- Dishwasher: No
- Disposal: Yes
- Dryer: Yes
Exterior
- Lot: 3920
- Pool: No
- Property Type: Single
- Roof Desc: Tile
- Construction:
- Exterior Desc: Back Yard Access
- Faces: South
- Views: nan
Other
- Litigation: No
- Subdivision: Tropics-Phase
- Community:
- Zip Code: 89128
Rental Comps
| MLS |
Dist |
SqFt |
PPSqFt |
Close |
Days |
| 2636180 |
0.64 |
2406 |
0.99 |
2024-12-02 |
0 |
| 2595592 |
0.61 |
2437 |
0.98 |
2024-11-26 |
130 |
| 2626405 |
0.92 |
2577 |
1.16 |
2025-01-28 |
101 |
| MLS |
Sale Price |
Garage |
Lot |
Beds |
Built |
| 2636180 |
2375 |
3 |
6098 |
4 |
1994 |
| 2595592 |
2400 |
3 |
4356 |
4 |
1994 |
| 2626405 |
3000 |
3 |
6970 |
4 |
1996 |
Links
2652541 - 586 Jackson Dr
Summary
- Asking Price: 350000
- Days on Market: 12
- Original Price: 350000
- PPSqFt: 280.0
- Monthly Fees: 0
- Current Taxes/Mo: 111.0
- SqFt: 1250
Analytics
- ROI Financed: -0.7%
- Cash Flow (Financed): -70
- ROI Cash: 5.0%
- Cash Flow (Cash): 1479
- Estimated Rent: 1800
Financing Assumptions
- Down Payment: 30%
- Interest Rate: 6.5%
- Years: 30.0
Interior
- Built: 1989
- SqFt: 1250
- Beds: 3
- Baths: 3
- Flooring: Carpet, Tile
- Garage: 2
- Built: 1989
- Interior Desc: Blinds
- Stories: 2
Appliances
- Other Appliances: nan
- Oven: Stove(G)
- Dishwasher: No
- Disposal: No
- Dryer: Yes
Exterior
- Lot: 5227
- Pool: No
- Property Type: Single
- Roof Desc: Pitched, Tile
- Construction:
- Exterior Desc: Balcony
- Faces: East
- Views: nan
Other
- Litigation: No
- Subdivision: Cottages
- Community:
- Zip Code: 89014
Rental Comps
| MLS |
Dist |
SqFt |
PPSqFt |
Close |
Days |
| 2635001 |
0.66 |
1350 |
1.48 |
2024-12-27 |
33 |
| 2626245 |
0.45 |
1358 |
1.36 |
2025-01-30 |
91 |
| MLS |
Sale Price |
Garage |
Lot |
Beds |
Built |
| 2635001 |
2000 |
2 |
3920 |
3 |
1988 |
| 2626245 |
1850 |
2 |
5227 |
3 |
1989 |
Links
2653963 - 1424 Desert Hills Dr
Summary
- Asking Price: 450000
- Days on Market: 12
- Original Price: 450000
- PPSqFt: 304.0
- Monthly Fees: 130
- Current Taxes/Mo: 163.0
- SqFt: 1480
Analytics
- ROI Financed: -0.4%
- Cash Flow (Financed): -50
- ROI Cash: 5.2%
- Cash Flow (Cash): 1941
- Estimated Rent: 2500
Financing Assumptions
- Down Payment: 30%
- Interest Rate: 6.5%
- Years: 30.0
Interior
- Built: 1994
- SqFt: 1480
- Beds: 2
- Baths: 2
- Flooring: Tile
- Garage: 2
- Built: 1994
- Interior Desc: Ceiling Fan(s), Pot Shelves, Shutters, Windows Coverings Throughout
- Stories: 1
Appliances
- Other Appliances: Microwave
- Oven: Stove(G)
- Dishwasher: Yes
- Disposal: Yes
- Dryer: Yes
Exterior
- Lot: 3920
- Pool: No
- Property Type: Single
- Roof Desc: Tile
- Construction:
- Exterior Desc: Back Yard Access, Covered Patio, Patio, Porch
- Faces: West
- Views: nan
Other
- Litigation: No
- Subdivision: Signature At
- Community: Peccole Ranch
- Zip Code: 89117
Rental Comps
| MLS |
Dist |
SqFt |
PPSqFt |
Close |
Days |
| 2643775 |
0.44 |
1261 |
2.0 |
2025-01-31 |
24 |
| 2644223 |
0.31 |
1259 |
1.53 |
2025-01-13 |
3 |
| 2644335 |
0.46 |
1261 |
1.59 |
2025-01-25 |
17 |
| MLS |
Sale Price |
Garage |
Lot |
Beds |
Built |
| 2643775 |
3150 |
2 |
2614 |
2 |
2000 |
| 2644223 |
1925 |
2 |
3920 |
2 |
1992 |
| 2644335 |
2000 |
2 |
2614 |
2 |
1998 |
Links
2655114 - 1805 Monte Alban Dr
Summary
- Asking Price: 357000
- Days on Market: 6
- Original Price: 357000
- PPSqFt: 282.0
- Monthly Fees: 0
- Current Taxes/Mo: 83.0
- SqFt: 1264
Analytics
- ROI Financed: -0.7%
- Cash Flow (Financed): -73
- ROI Cash: 5.0%
- Cash Flow (Cash): 1507
- Estimated Rent: 1800
Financing Assumptions
- Down Payment: 30%
- Interest Rate: 6.5%
- Years: 30.0
Interior
- Built: 1991
- SqFt: 1264
- Beds: 3
- Baths: 2
- Flooring: Concrete
- Garage: 2
- Built: 1991
- Interior Desc: Accessibility
- Stories: 1
Appliances
- Other Appliances: nan
- Oven: Cooktop(G)
- Dishwasher: No
- Disposal: No
- Dryer: No
Exterior
- Lot: 4792
- Pool: No
- Property Type: Single
- Roof Desc: Tile
- Construction:
- Exterior Desc: Back Yard Access
- Faces: North
- Views: nan
Other
- Litigation: No
- Subdivision: Paseo Del
- Community:
- Zip Code: 89031
Rental Comps
| MLS |
Dist |
SqFt |
PPSqFt |
Close |
Days |
| 2635778 |
0.38 |
1369 |
1.39 |
2024-12-26 |
9 |
| 2639555 |
0.71 |
1304 |
1.46 |
2025-01-23 |
40 |
| 2621760 |
0.85 |
1246 |
1.4 |
2025-01-20 |
110 |
| MLS |
Sale Price |
Garage |
Lot |
Beds |
Built |
| 2635778 |
1899 |
2 |
4792 |
3 |
2002 |
| 2639555 |
1900 |
2 |
5663 |
3 |
1997 |
| 2621760 |
1745 |
2 |
3920 |
3 |
1993 |
Links
2656234 - 4439 Yellow Harbor St
Summary
- Asking Price: 473500
- Days on Market: 4
- Original Price: 473500
- PPSqFt: 236.0
- Monthly Fees: 42
- Current Taxes/Mo: 199.0
- SqFt: 2005
Analytics
- ROI Financed: -0.1%
- Cash Flow (Financed): -10
- ROI Cash: 5.3%
- Cash Flow (Cash): 2085
- Estimated Rent: 2600
Financing Assumptions
- Down Payment: 30%
- Interest Rate: 6.5%
- Years: 30.0
Interior
- Built: 2003
- SqFt: 2005
- Beds: 4
- Baths: 3
- Flooring: Carpet, Luxury Vinyl Plank, Tile
- Garage: 2
- Built: 2003
- Interior Desc: Blinds
- Stories: 2
Appliances
- Other Appliances: nan
- Oven: Stove(G)
- Dishwasher: No
- Disposal: Yes
- Dryer: Yes
Exterior
- Lot: 4792
- Pool: No
- Property Type: Single
- Roof Desc: Tile
- Construction:
- Exterior Desc:
- Faces: East
- Views: Mountain View
Other
- Litigation: No
- Subdivision: Monument At
- Community: Lone Mountain
- Zip Code: 89129
Rental Comps
| MLS |
Dist |
SqFt |
PPSqFt |
Close |
Days |
| 2630271 |
0.37 |
2232 |
1.43 |
2025-01-01 |
41 |
| 2631176 |
0.41 |
2232 |
1.25 |
2025-01-10 |
30 |
| 2629214 |
0.29 |
1965 |
1.17 |
2025-01-06 |
45 |
| MLS |
Sale Price |
Garage |
Lot |
Beds |
Built |
| 2630271 |
3200 |
2 |
3485 |
3 |
2021 |
| 2631176 |
2800 |
2 |
3049 |
3 |
2019 |
| 2629214 |
2300 |
2 |
6098 |
3 |
2002 |
Links


