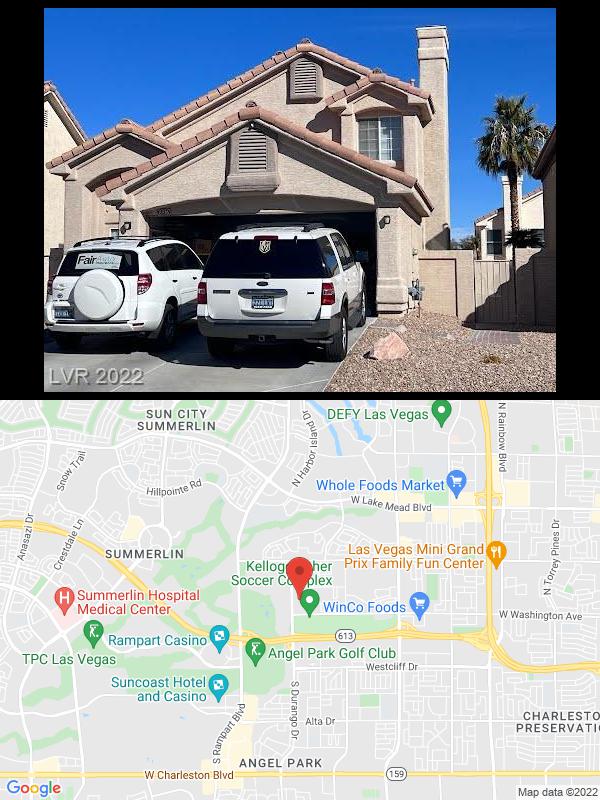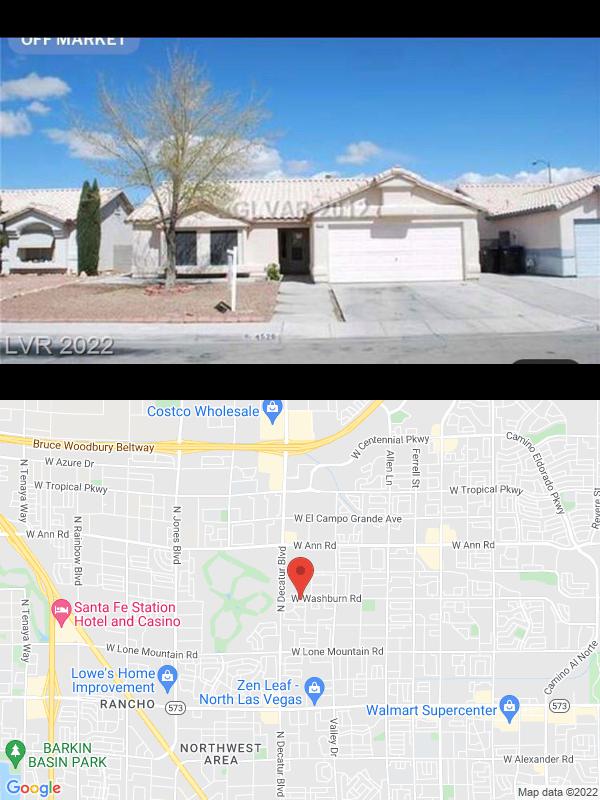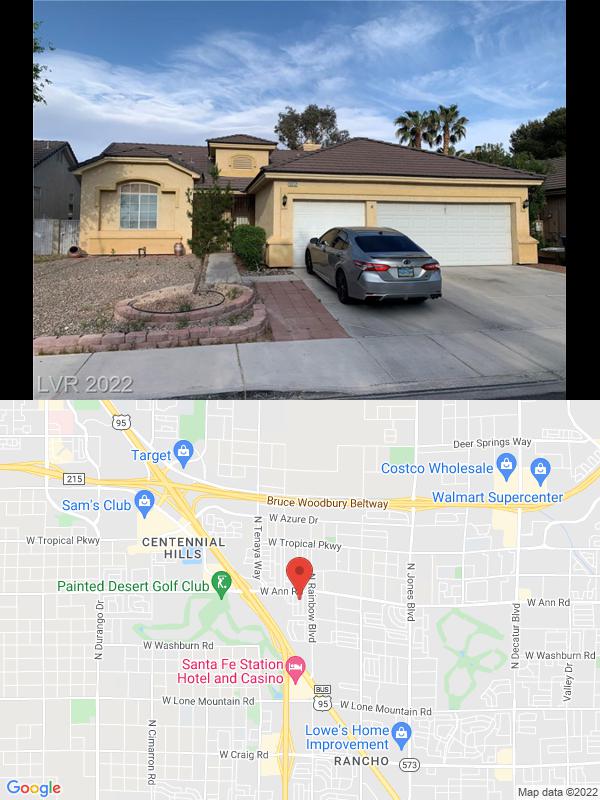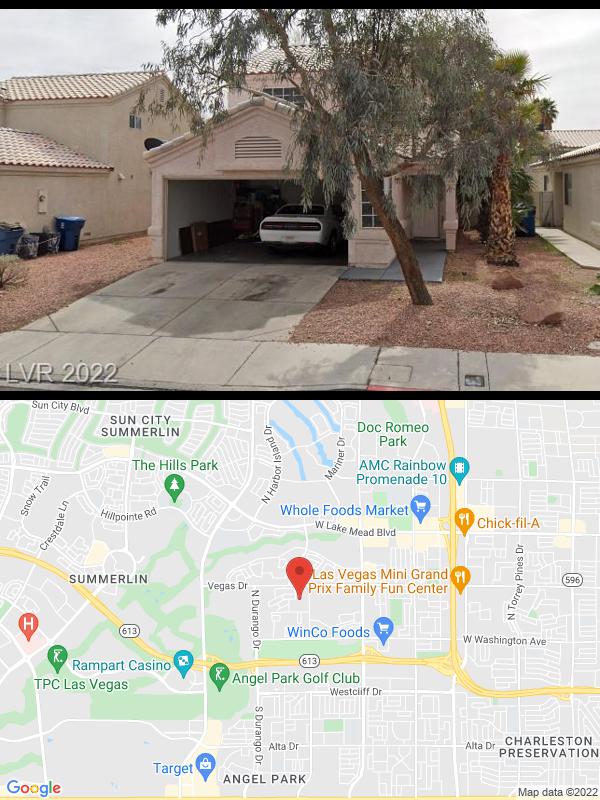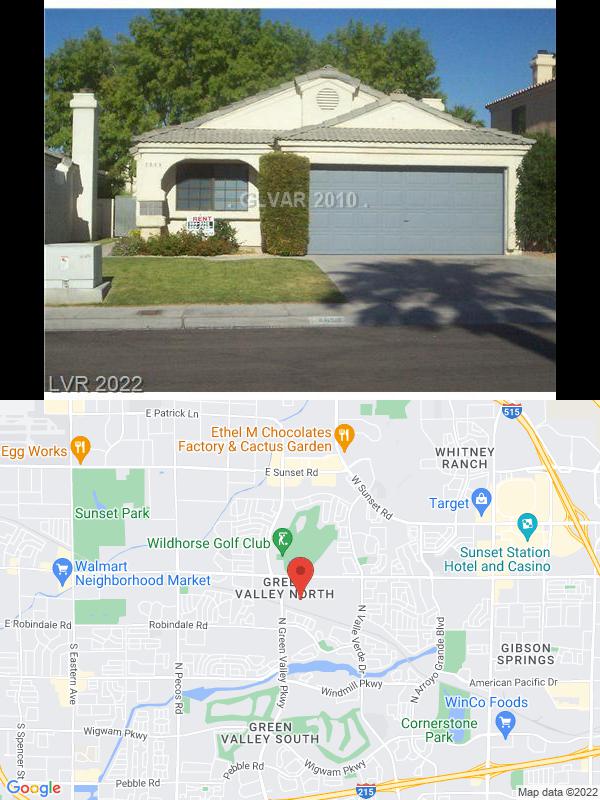2176031 - 8863 Chapman Point
Summary
- Asking Price: 429000
- Days on Market: 825
- Original Price: 299000
- PPSqFt: 242.0
- Monthly Fees: 0
- Current Taxes/Mo: 103.0
- SqFt: 1770
Analytics
- ROI Financed: 2.6%
- Cash Flow (Financed): 295
- ROI Cash: 5.3%
- Cash Flow (Cash): 1907
- Estimated Rent: 2225
Financing Assumptions
- Down Payment: 30%
- Interest Rate: 5.0%
- Years: 30.0
Interior
- Built: 1993
- SqFt: 1770
- Beds: 3
- Baths: 3
- Flooring: Carpet, Ceramic
- Garage: 2
- Built: 1993
- Interior Desc: Blinds, Ceiling Fan(s)
- Stories: 2
Appliances
- Other Appliances: Microwave
- Oven: Stove(G)
- Dishwasher: Yes
- Disposal: Yes
- Dryer: No
Exterior
- Lot: 4356
- Pool: No
- Property Type: Single
- Roof Desc: Tile
- Construction:
- Exterior Desc: Back Yard Access
- Faces: North
- Views:
Other
- Litigation: No
- Subdivision: Gowan Fort
- Community:
- Zip Code: 89129
Rental Comps
| MLS |
Dist |
SqFt |
PPSqFt |
Close |
Days |
| 2380602 |
0.31 |
1653 |
1.27 |
2022-05-02 |
23 |
| 2374150 |
0.36 |
1621 |
1.38 |
2022-05-15 |
49 |
| 2354692 |
0.36 |
1770 |
1.12 |
2022-04-15 |
112 |
| MLS |
Sale Price |
Garage |
Lot |
Beds |
Built |
| 2380602 |
2100 |
2 |
3920 |
3 |
1998 |
| 2374150 |
2245 |
2 |
1742 |
3 |
1996 |
| 2354692 |
1975 |
2 |
1742 |
3 |
1996 |
Links
2375763 - 8340 Classic Villa Ct
Summary
- Asking Price: 394900
- Days on Market: 84
- Original Price: 394900
- PPSqFt: 241.0
- Monthly Fees: 0
- Current Taxes/Mo: 142.0
- SqFt: 1636
Analytics
- ROI Financed: 3.4%
- Cash Flow (Financed): 361
- ROI Cash: 5.6%
- Cash Flow (Cash): 1845
- Estimated Rent: 2200
Financing Assumptions
- Down Payment: 30%
- Interest Rate: 5.0%
- Years: 30.0
Interior
- Built: 1994
- SqFt: 1636
- Beds: 3
- Baths: 3
- Flooring: Tile
- Garage: 2
- Built: 1994
- Interior Desc: None
- Stories: 2
Appliances
- Other Appliances: None
- Oven: Stove(G)
- Dishwasher: No
- Disposal: No
- Dryer: Yes
Exterior
- Lot: 3920
- Pool: No
- Property Type: Single
- Roof Desc: Tile
- Construction:
- Exterior Desc: None
- Faces: South
- Views:
Other
- Litigation: No
- Subdivision: Ridgeview West
- Community:
- Zip Code: 89128
Rental Comps
| MLS |
Dist |
SqFt |
PPSqFt |
Close |
Days |
| 2382364 |
0.17 |
1636 |
1.4 |
2022-04-25 |
25 |
| 2389501 |
0.4 |
1615 |
1.3 |
2022-04-27 |
4 |
| MLS |
Sale Price |
Garage |
Lot |
Beds |
Built |
| 2382364 |
2285 |
2 |
3920 |
3 |
1994 |
| 2389501 |
2100 |
2 |
4356 |
3 |
1994 |
Links
2378041 - 4526 Checker Way
Summary
- Asking Price: 405999
- Days on Market: 80
- Original Price: 405999
- PPSqFt: 323.0
- Monthly Fees: 0
- Current Taxes/Mo: 93.0
- SqFt: 1257
Analytics
- ROI Financed: 2.1%
- Cash Flow (Financed): 230
- ROI Cash: 5.2%
- Cash Flow (Cash): 1756
- Estimated Rent: 2050
Financing Assumptions
- Down Payment: 30%
- Interest Rate: 5.0%
- Years: 30.0
Interior
- Built: 1994
- SqFt: 1257
- Beds: 4
- Baths: 2
- Flooring: Carpet, Manmade wood or Laminate
- Garage: 2
- Built: 1994
- Interior Desc: Ceiling Fan(s)
- Stories: 1
Appliances
- Other Appliances: Microwave
- Oven: Stove(E)
- Dishwasher: Yes
- Disposal: Yes
- Dryer: No
Exterior
- Lot: 5663
- Pool: No
- Property Type: Single
- Roof Desc: Tile
- Construction: Frame & Stucco
- Exterior Desc: Covered Patio, Porch
- Faces: South
- Views: None
Other
- Litigation: No
- Subdivision: Pizzaz
- Community:
- Zip Code: 89031
Rental Comps
| MLS |
Dist |
SqFt |
PPSqFt |
Close |
Days |
| 2378506 |
0.14 |
1257 |
1.61 |
2022-04-12 |
24 |
| 2387679 |
0.12 |
1257 |
1.67 |
2022-05-05 |
20 |
| MLS |
Sale Price |
Garage |
Lot |
Beds |
Built |
| 2378506 |
2030 |
2 |
6534 |
4 |
1993 |
| 2387679 |
2100 |
2 |
6098 |
4 |
1993 |
Links
2384708 - 10494 Windy Reed St
Summary
- Asking Price: 459999
- Days on Market: 52
- Original Price: 439999
- PPSqFt: 225.0
- Monthly Fees: 38
- Current Taxes/Mo: 159.0
- SqFt: 2047
Analytics
- ROI Financed: 2.2%
- Cash Flow (Financed): 268
- ROI Cash: 5.2%
- Cash Flow (Cash): 1997
- Estimated Rent: 2425
Financing Assumptions
- Down Payment: 30%
- Interest Rate: 5.0%
- Years: 30.0
Interior
- Built: 2007
- SqFt: 2047
- Beds: 3
- Baths: 3
- Flooring: Carpet
- Garage: 2
- Built: 2007
- Interior Desc: Blinds
- Stories: 2
Appliances
- Other Appliances: None
- Oven: Stove(G)
- Dishwasher: No
- Disposal: Yes
- Dryer: No
Exterior
- Lot: 5663
- Pool: No
- Property Type: Single
- Roof Desc: Tile
- Construction:
- Exterior Desc: None
- Faces: West
- Views: Mountain View
Other
- Litigation: No
- Subdivision: Fort Apache
- Community:
- Zip Code: 89178
Rental Comps
| MLS |
Dist |
SqFt |
PPSqFt |
Close |
Days |
| 2378020 |
0.19 |
1995 |
1.05 |
2022-04-01 |
4 |
| 2380757 |
0.28 |
2042 |
1.32 |
2022-04-12 |
19 |
| MLS |
Sale Price |
Garage |
Lot |
Beds |
Built |
| 2378020 |
2100 |
2 |
3485 |
3 |
2006 |
| 2380757 |
2700 |
2 |
9148 |
3 |
2005 |
Links
2386660 - 5628 Baronese St
Summary
- Asking Price: 456000
- Days on Market: 45
- Original Price: 456000
- PPSqFt: 202.0
- Monthly Fees: 95
- Current Taxes/Mo: 155.0
- SqFt: 2262
Analytics
- ROI Financed: 2.3%
- Cash Flow (Financed): 276
- ROI Cash: 5.2%
- Cash Flow (Cash): 1990
- Estimated Rent: 2475
Financing Assumptions
- Down Payment: 30%
- Interest Rate: 5.0%
- Years: 30.0
Interior
- Built: 2007
- SqFt: 2262
- Beds: 3
- Baths: 3
- Flooring: Carpet, Tile
- Garage: 3
- Built: 2007
- Interior Desc: Blinds, Ceiling Fan(s)
- Stories: 2
Appliances
- Other Appliances: Microwave
- Oven: Stove(G)
- Dishwasher: Yes
- Disposal: Yes
- Dryer: Yes
Exterior
- Lot: 5663
- Pool: No
- Property Type: Single
- Roof Desc: Tile
- Construction:
- Exterior Desc: Covered Patio
- Faces: West
- Views:
Other
- Litigation: No
- Subdivision: Rosemont Estate
- Community:
- Zip Code: 89031
Rental Comps
| MLS |
Dist |
SqFt |
PPSqFt |
Close |
Days |
| 2371805 |
1.11 |
2212 |
1.15 |
2022-04-01 |
29 |
| 2387360 |
0.65 |
2283 |
1.05 |
2022-05-25 |
41 |
| MLS |
Sale Price |
Garage |
Lot |
Beds |
Built |
| 2371805 |
2550 |
3 |
7841 |
4 |
2005 |
| 2387360 |
2395 |
3 |
6098 |
4 |
2006 |
Links
2388955 - 5512 Goldbrush St
Summary
- Asking Price: 509900
- Days on Market: 39
- Original Price: 520000
- PPSqFt: 287.0
- Monthly Fees: 0
- Current Taxes/Mo: 168.0
- SqFt: 1774
Analytics
- ROI Financed: 3.0%
- Cash Flow (Financed): 409
- ROI Cash: 5.5%
- Cash Flow (Cash): 2325
- Estimated Rent: 2750
Financing Assumptions
- Down Payment: 30%
- Interest Rate: 5.0%
- Years: 30.0
Interior
- Built: 1995
- SqFt: 1774
- Beds: 3
- Baths: 2
- Flooring: Carpet, Tile
- Garage: 3
- Built: 1995
- Interior Desc: Ceiling Fan(s)
- Stories: 1
Appliances
- Other Appliances: Microwave
- Oven: Stove(G)
- Dishwasher: No
- Disposal: Yes
- Dryer: No
Exterior
- Lot: 6534
- Pool: No
- Property Type: Single
- Roof Desc: Tile
- Construction: Frame & Stucco
- Exterior Desc: Private Yard, Secured Entry
- Faces: West
- Views:
Other
- Litigation: No
- Subdivision: Tierra Vista Estate
- Community:
- Zip Code: 89130
Rental Comps
| MLS |
Dist |
SqFt |
PPSqFt |
Close |
Days |
| 2336129 |
1.46 |
1529 |
2.0 |
2022-02-01 |
126 |
| 2359590 |
0.78 |
1509 |
1.12 |
2022-02-01 |
26 |
| MLS |
Sale Price |
Garage |
Lot |
Beds |
Built |
| 2336129 |
3500 |
3 |
6970 |
3 |
1996 |
| 2359590 |
1695 |
3 |
6534 |
3 |
1996 |
Links
2392025 - 8061 Cimarron Ridge Dr
Summary
- Asking Price: 390000
- Days on Market: 28
- Original Price: 420000
- PPSqFt: 277.0
- Monthly Fees: 0
- Current Taxes/Mo: 112.0
- SqFt: 1409
Analytics
- ROI Financed: 3.0%
- Cash Flow (Financed): 317
- ROI Cash: 5.5%
- Cash Flow (Cash): 1783
- Estimated Rent: 2100
Financing Assumptions
- Down Payment: 30%
- Interest Rate: 5.0%
- Years: 30.0
Interior
- Built: 1994
- SqFt: 1409
- Beds: 4
- Baths: 3
- Flooring: Carpet, Linoleum/Vinyl
- Garage: 2
- Built: 1994
- Interior Desc: Blinds, Ceiling Fan(s)
- Stories: 2
Appliances
- Other Appliances: Microwave
- Oven: Stove(G)
- Dishwasher: No
- Disposal: Yes
- Dryer: Yes
Exterior
- Lot: 4792
- Pool: No
- Property Type: Single
- Roof Desc: Tile
- Construction:
- Exterior Desc: Back Yard Access, Covered Patio, Patio
- Faces: North
- Views:
Other
- Litigation: No
- Subdivision: Cimarron Ridge
- Community:
- Zip Code: 89128
Rental Comps
| MLS |
Dist |
SqFt |
PPSqFt |
Close |
Days |
| 2370848 |
0.32 |
1233 |
1.82 |
2022-03-31 |
44 |
| 2360106 |
0.2 |
1433 |
1.18 |
2022-04-06 |
78 |
| MLS |
Sale Price |
Garage |
Lot |
Beds |
Built |
| 2370848 |
2250 |
2 |
3920 |
3 |
1994 |
| 2360106 |
1695 |
2 |
4356 |
3 |
1992 |
Links
2394436 - 748 Triple Crown St
Summary
- Asking Price: 495000
- Days on Market: 5
- Original Price: 495000
- PPSqFt: 269.0
- Monthly Fees: 0
- Current Taxes/Mo: 147.0
- SqFt: 1837
Analytics
- ROI Financed: 3.2%
- Cash Flow (Financed): 417
- ROI Cash: 5.5%
- Cash Flow (Cash): 2277
- Estimated Rent: 2675
Financing Assumptions
- Down Payment: 30%
- Interest Rate: 5.0%
- Years: 30.0
Interior
- Built: 1996
- SqFt: 1837
- Beds: 4
- Baths: 2
- Flooring: Ceramic
- Garage: 2
- Built: 1996
- Interior Desc: Blinds, Ceiling Fan(s), Pot Shelves
- Stories: 1
Appliances
- Other Appliances: Microwave
- Oven: Stove(G)
- Dishwasher: No
- Disposal: Yes
- Dryer: Yes
Exterior
- Lot: 7841
- Pool: No
- Property Type: Single
- Roof Desc: Tile
- Construction:
- Exterior Desc: Back Yard Access, Covered Patio, Patio, Private Yard
- Faces: South
- Views:
Other
- Litigation: No
- Subdivision: Wellington Manor
- Community:
- Zip Code: 89015
Rental Comps
| MLS |
Dist |
SqFt |
PPSqFt |
Close |
Days |
| 2383025 |
0.28 |
1567 |
1.53 |
2022-04-03 |
4 |
| 2385427 |
0.37 |
1635 |
1.39 |
2022-05-05 |
4 |
| MLS |
Sale Price |
Garage |
Lot |
Beds |
Built |
| 2383025 |
2395 |
2 |
10019 |
3 |
2002 |
| 2385427 |
2275 |
2 |
4792 |
3 |
2006 |
Links
2395493 - 4442 Prada Pl
Summary
- Asking Price: 524900
- Days on Market: 11
- Original Price: 549900
- PPSqFt: 209.0
- Monthly Fees: 60
- Current Taxes/Mo: 202.0
- SqFt: 2506
Analytics
- ROI Financed: 3.3%
- Cash Flow (Financed): 466
- ROI Cash: 5.5%
- Cash Flow (Cash): 2438
- Estimated Rent: 2975
Financing Assumptions
- Down Payment: 30%
- Interest Rate: 5.0%
- Years: 30.0
Interior
- Built: 2002
- SqFt: 2506
- Beds: 4
- Baths: 3
- Flooring: Carpet, Ceramic
- Garage: 2
- Built: 2002
- Interior Desc: Blinds, Ceiling Fan(s)
- Stories: 2
Appliances
- Other Appliances: Microwave
- Oven: Cooktop(G)
- Dishwasher: No
- Disposal: Yes
- Dryer: Yes
Exterior
- Lot: 5663
- Pool: No
- Property Type: Single
- Roof Desc: Pitched, Tile
- Construction:
- Exterior Desc: Back Yard Access, Covered Patio
- Faces: West
- Views:
Other
- Litigation: No
- Subdivision: Siena Ancora
- Community: Southern Highlands
- Zip Code: 89141
Rental Comps
| MLS |
Dist |
SqFt |
PPSqFt |
Close |
Days |
| 2387831 |
0.27 |
2350 |
1.1 |
2022-04-29 |
13 |
| 2384295 |
0.4 |
2350 |
1.28 |
2022-05-02 |
21 |
| MLS |
Sale Price |
Garage |
Lot |
Beds |
Built |
| 2387831 |
2595 |
2 |
5227 |
3 |
2006 |
| 2384295 |
3000 |
2 |
4356 |
3 |
2004 |
Links
2397032 - 892 Harbor Ave
Summary
- Asking Price: 429000
- Days on Market: 5
- Original Price: 429000
- PPSqFt: 232.0
- Monthly Fees: 44
- Current Taxes/Mo: 244.0
- SqFt: 1847
Analytics
- ROI Financed: 2.4%
- Cash Flow (Financed): 271
- ROI Cash: 5.2%
- Cash Flow (Cash): 1883
- Estimated Rent: 2400
Financing Assumptions
- Down Payment: 30%
- Interest Rate: 5.0%
- Years: 30.0
Interior
- Built: 2016
- SqFt: 1847
- Beds: 3
- Baths: 3
- Flooring: Carpet, Tile
- Garage: 2
- Built: 2016
- Interior Desc: Blinds
- Stories: 2
Appliances
- Other Appliances: Microwave
- Oven: Stove(G)
- Dishwasher: Yes
- Disposal: Yes
- Dryer: Yes
Exterior
- Lot: 3485
- Pool: No
- Property Type: Single
- Roof Desc: Pitched, Tile
- Construction: Frame & Stucco
- Exterior Desc: None
- Faces: South
- Views:
Other
- Litigation: No
- Subdivision: Pearl Creek
- Community:
- Zip Code: 89002
Rental Comps
| MLS |
Dist |
SqFt |
PPSqFt |
Close |
Days |
| 2374903 |
0.76 |
1615 |
1.21 |
2022-03-31 |
15 |
| 2385427 |
0.59 |
1635 |
1.39 |
2022-05-05 |
4 |
| MLS |
Sale Price |
Garage |
Lot |
Beds |
Built |
| 2374903 |
1949 |
2 |
6534 |
3 |
1987 |
| 2385427 |
2275 |
2 |
4792 |
3 |
2006 |
Links
2397303 - 7505 Shangri La Ave
Summary
- Asking Price: 470000
- Days on Market: 9
- Original Price: 470000
- PPSqFt: 254.0
- Monthly Fees: 15
- Current Taxes/Mo: 141.0
- SqFt: 1853
Analytics
- ROI Financed: 3.3%
- Cash Flow (Financed): 410
- ROI Cash: 5.5%
- Cash Flow (Cash): 2176
- Estimated Rent: 2575
Financing Assumptions
- Down Payment: 30%
- Interest Rate: 5.0%
- Years: 30.0
Interior
- Built: 1989
- SqFt: 1853
- Beds: 3
- Baths: 3
- Flooring: Carpet, Tile
- Garage: 2
- Built: 1989
- Interior Desc: Alarm System-Rented, Blinds, Drapes
- Stories: 2
Appliances
- Other Appliances: Microwave
- Oven: Cooktop(G)
- Dishwasher: Yes
- Disposal: Yes
- Dryer: Yes
Exterior
- Lot: 6098
- Pool: No
- Property Type: Single
- Roof Desc: Pitched, Tile
- Construction:
- Exterior Desc: Covered Patio, Shed
- Faces: North
- Views: None
Other
- Litigation: No
- Subdivision: Spring Valley
- Community:
- Zip Code: 89147
Rental Comps
| MLS |
Dist |
SqFt |
PPSqFt |
Close |
Days |
| 2226872 |
0.57 |
1762 |
1.82 |
2022-05-16 |
622 |
| 2368542 |
0.56 |
1903 |
0.97 |
2022-05-20 |
101 |
| MLS |
Sale Price |
Garage |
Lot |
Beds |
Built |
| 2226872 |
3200 |
2 |
6098 |
4 |
1973 |
| 2368542 |
1845 |
2 |
4356 |
4 |
1993 |
Links
2398059 - 1027 Overture Dr
Summary
- Asking Price: 375000
- Days on Market: 3
- Original Price: 375000
- PPSqFt: 293.0
- Monthly Fees: 0
- Current Taxes/Mo: 112.0
- SqFt: 1278
Analytics
- ROI Financed: 2.6%
- Cash Flow (Financed): 259
- ROI Cash: 5.3%
- Cash Flow (Cash): 1668
- Estimated Rent: 1975
Financing Assumptions
- Down Payment: 30%
- Interest Rate: 5.0%
- Years: 30.0
Interior
- Built: 1993
- SqFt: 1278
- Beds: 3
- Baths: 2
- Flooring: Manmade wood or Laminate
- Garage: 2
- Built: 1993
- Interior Desc: Blinds, Ceiling Fan(s), Drywall
- Stories: 1
Appliances
- Other Appliances: Microwave
- Oven: Stove(G)
- Dishwasher: No
- Disposal: Yes
- Dryer: Yes
Exterior
- Lot: 3920
- Pool: No
- Property Type: Single
- Roof Desc: Tile
- Construction:
- Exterior Desc: Back Yard Access, Covered Patio
- Faces: North
- Views:
Other
- Litigation: No
- Subdivision: Symphaseony Encore-Phase
- Community:
- Zip Code: 89123
Rental Comps
| MLS |
Dist |
SqFt |
PPSqFt |
Close |
Days |
| 2372380 |
0.43 |
1309 |
1.52 |
2022-03-28 |
34 |
| 2366116 |
0.38 |
1251 |
1.58 |
2022-04-11 |
54 |
| 2383116 |
0.13 |
1192 |
1.59 |
2022-04-14 |
15 |
| MLS |
Sale Price |
Garage |
Lot |
Beds |
Built |
| 2372380 |
1995 |
2 |
3920 |
3 |
1994 |
| 2366116 |
1975 |
2 |
3920 |
3 |
1993 |
| 2383116 |
1895 |
2 |
4356 |
3 |
1991 |
Links
2399092 - 2058 Waverly Cir
Summary
- Asking Price: 415000
- Days on Market: 7
- Original Price: 415000
- PPSqFt: 278.0
- Monthly Fees: 51
- Current Taxes/Mo: 133.0
- SqFt: 1493
Analytics
- ROI Financed: 2.8%
- Cash Flow (Financed): 313
- ROI Cash: 5.4%
- Cash Flow (Cash): 1872
- Estimated Rent: 2275
Financing Assumptions
- Down Payment: 30%
- Interest Rate: 5.0%
- Years: 30.0
Interior
- Built: 1988
- SqFt: 1493
- Beds: 2
- Baths: 2
- Flooring: Ceramic, Tile
- Garage: 2
- Built: 1988
- Interior Desc: Blinds
- Stories: 1
Appliances
- Other Appliances: Microwave
- Oven: Stove(G)
- Dishwasher: Yes
- Disposal: Yes
- Dryer: No
Exterior
- Lot: 4356
- Pool: No
- Property Type: Single
- Roof Desc: Tile
- Construction: Frame & Stucco
- Exterior Desc: Patio
- Faces: West
- Views:
Other
- Litigation: No
- Subdivision: Warm Spgs
- Community: Green Valley
- Zip Code: 89014
Rental Comps
| MLS |
Dist |
SqFt |
PPSqFt |
Close |
Days |
| 2377733 |
0.37 |
1583 |
1.58 |
2022-04-15 |
26 |
| 2389141 |
0.5 |
1603 |
1.49 |
2022-05-22 |
28 |
| MLS |
Sale Price |
Garage |
Lot |
Beds |
Built |
| 2377733 |
2500 |
2 |
8276 |
3 |
1988 |
| 2389141 |
2395 |
2 |
5663 |
3 |
1989 |
Links
2399252 - 1806 Navarre Ln
Summary
- Asking Price: 430000
- Days on Market: 4
- Original Price: 430000
- PPSqFt: 313.0
- Monthly Fees: 0
- Current Taxes/Mo: 111.0
- SqFt: 1374
Analytics
- ROI Financed: 2.9%
- Cash Flow (Financed): 329
- ROI Cash: 5.4%
- Cash Flow (Cash): 1945
- Estimated Rent: 2275
Financing Assumptions
- Down Payment: 30%
- Interest Rate: 5.0%
- Years: 30.0
Interior
- Built: 1986
- SqFt: 1374
- Beds: 3
- Baths: 2
- Flooring: Carpet, Tile
- Garage: 2
- Built: 1986
- Interior Desc: Blinds, Ceiling Fan(s)
- Stories: 1
Appliances
- Other Appliances: Microwave, Water Conditioner-Owned, Wine Refrigerator
- Oven: Built-In Oven(G), Stove(G)
- Dishwasher: Yes
- Disposal: Yes
- Dryer: No
Exterior
- Lot: 6098
- Pool: No
- Property Type: Single
- Roof Desc: Tile
- Construction:
- Exterior Desc: None
- Faces: South
- Views: Mountain View
Other
- Litigation: No
- Subdivision: Emerald Point
- Community:
- Zip Code: 89014
Rental Comps
| MLS |
Dist |
SqFt |
PPSqFt |
Close |
Days |
| 2387758 |
0.76 |
1176 |
1.74 |
2022-05-23 |
24 |
| 2383829 |
0.93 |
1250 |
1.6 |
2022-05-15 |
44 |
| MLS |
Sale Price |
Garage |
Lot |
Beds |
Built |
| 2387758 |
2050 |
2 |
4356 |
3 |
1984 |
| 2383829 |
1995 |
2 |
5663 |
3 |
1988 |
Links
2399515 - 4755 Beaconsfield St
Summary
- Asking Price: 495000
- Days on Market: 1
- Original Price: 495000
- PPSqFt: 218.0
- Monthly Fees: 15
- Current Taxes/Mo: 148.0
- SqFt: 2266
Analytics
- ROI Financed: 2.9%
- Cash Flow (Financed): 378
- ROI Cash: 5.4%
- Cash Flow (Cash): 2238
- Estimated Rent: 2650
Financing Assumptions
- Down Payment: 30%
- Interest Rate: 5.0%
- Years: 30.0
Interior
- Built: 1987
- SqFt: 2266
- Beds: 4
- Baths: 3
- Flooring: Carpet, Tile
- Garage: 3
- Built: 1987
- Interior Desc: Alarm System-Owned, Blinds, Ceiling Fan(s), Drapes, Pot Shelves, Shutters
- Stories: 2
Appliances
- Other Appliances: Microwave
- Oven: Stove(G)
- Dishwasher: Yes
- Disposal: Yes
- Dryer: Yes
Exterior
- Lot: 6534
- Pool: No
- Property Type: Single
- Roof Desc: Tile
- Construction: Frame & Stucco
- Exterior Desc: Back Yard Access, Covered Patio, Patio, Private Yard, Secured Entry
- Faces: North
- Views:
Other
- Litigation: No
- Subdivision: Spring Valley
- Community: Spring Valley
- Zip Code: 89147
Rental Comps
| MLS |
Dist |
SqFt |
PPSqFt |
Close |
Days |
| 2384407 |
1.12 |
1974 |
1.04 |
2022-05-24 |
38 |
| 2395385 |
0.63 |
2276 |
1.29 |
2022-05-20 |
7 |
| MLS |
Sale Price |
Garage |
Lot |
Beds |
Built |
| 2384407 |
2050 |
3 |
6534 |
4 |
1995 |
| 2395385 |
2940 |
3 |
6970 |
4 |
2012 |
Links
2399916 - 5732 Kona Mountain St
Summary
- Asking Price: 425000
- Days on Market: 2
- Original Price: 425000
- PPSqFt: 258.0
- Monthly Fees: 17
- Current Taxes/Mo: 119.0
- SqFt: 1646
Analytics
- ROI Financed: 2.6%
- Cash Flow (Financed): 300
- ROI Cash: 5.3%
- Cash Flow (Cash): 1897
- Estimated Rent: 2250
Financing Assumptions
- Down Payment: 30%
- Interest Rate: 5.0%
- Years: 30.0
Interior
- Built: 2000
- SqFt: 1646
- Beds: 3
- Baths: 2
- Flooring: Carpet, Ceramic, Manmade wood or Laminate
- Garage: 3
- Built: 2000
- Interior Desc: Blinds, Ceiling Fan(s)
- Stories: 1
Appliances
- Other Appliances: None
- Oven: Cooktop(G)
- Dishwasher: Yes
- Disposal: Yes
- Dryer: Yes
Exterior
- Lot: 6098
- Pool: No
- Property Type: Single
- Roof Desc: Tile
- Construction:
- Exterior Desc: Back Yard Access, Covered Patio, Private Yard
- Faces: West
- Views: None
Other
- Litigation: No
- Subdivision: Tropical Breeze
- Community:
- Zip Code: 89031
Rental Comps
| MLS |
Dist |
SqFt |
PPSqFt |
Close |
Days |
| 2382935 |
1.43 |
1556 |
1.41 |
2022-05-01 |
27 |
| 2370391 |
0.58 |
1407 |
1.34 |
2022-03-25 |
28 |
| MLS |
Sale Price |
Garage |
Lot |
Beds |
Built |
| 2382935 |
2200 |
3 |
6534 |
3 |
2000 |
| 2370391 |
1890 |
3 |
6098 |
3 |
1999 |
Links
2400438 - 679 Pacific Cascades Dr
Summary
- Asking Price: 450000
- Days on Market: 1
- Original Price: 450000
- PPSqFt: 228.0
- Monthly Fees: 40
- Current Taxes/Mo: 143.0
- SqFt: 1973
Analytics
- ROI Financed: 2.9%
- Cash Flow (Financed): 343
- ROI Cash: 5.4%
- Cash Flow (Cash): 2034
- Estimated Rent: 2450
Financing Assumptions
- Down Payment: 30%
- Interest Rate: 5.0%
- Years: 30.0
Interior
- Built: 2000
- SqFt: 1973
- Beds: 3
- Baths: 3
- Flooring: Carpet, Ceramic
- Garage: 2
- Built: 2000
- Interior Desc: Ceiling Fan(s), Window Coverings Partial
- Stories: 2
Appliances
- Other Appliances: None
- Oven: Cooktop(G)
- Dishwasher: No
- Disposal: Yes
- Dryer: No
Exterior
- Lot: 5227
- Pool: No
- Property Type: Single
- Roof Desc: Tile
- Construction:
- Exterior Desc: Covered Patio
- Faces: West
- Views:
Other
- Litigation: No
- Subdivision: Black Mountain
- Community: Black Mountain Vistas
- Zip Code: 89012
Rental Comps
| MLS |
Dist |
SqFt |
PPSqFt |
Close |
Days |
| 2380415 |
0.74 |
1924 |
1.3 |
2022-05-09 |
24 |
| 2381282 |
0.7 |
1804 |
1.21 |
2022-04-12 |
4 |
| MLS |
Sale Price |
Garage |
Lot |
Beds |
Built |
| 2380415 |
2500 |
3 |
6534 |
4 |
1998 |
| 2381282 |
2175 |
3 |
10019 |
4 |
2006 |
Links
2400930 - 5105 Fall Meadows Ave
Summary
- Asking Price: 430000
- Days on Market: 0
- Original Price: 430000
- PPSqFt: 233.0
- Monthly Fees: 17
- Current Taxes/Mo: 132.0
- SqFt: 1842
Analytics
- ROI Financed: 2.3%
- Cash Flow (Financed): 268
- ROI Cash: 5.2%
- Cash Flow (Cash): 1884
- Estimated Rent: 2250
Financing Assumptions
- Down Payment: 30%
- Interest Rate: 5.0%
- Years: 30.0
Interior
- Built: 2000
- SqFt: 1842
- Beds: 3
- Baths: 3
- Flooring: Carpet, Manmade wood or Laminate, Tile
- Garage: 2
- Built: 2000
- Interior Desc: Blinds, Ceiling Fan(s)
- Stories: 2
Appliances
- Other Appliances: None
- Oven: Stove(G)
- Dishwasher: No
- Disposal: Yes
- Dryer: Yes
Exterior
- Lot: 6098
- Pool: No
- Property Type: Single
- Roof Desc: Tile
- Construction:
- Exterior Desc: Covered Patio, Private Yard, Secured Entry
- Faces: North
- Views:
Other
- Litigation: No
- Subdivision: Bradley Azure
- Community:
- Zip Code: 89130
Rental Comps
| MLS |
Dist |
SqFt |
PPSqFt |
Close |
Days |
| 2376718 |
0.86 |
1914 |
1.2 |
2022-03-30 |
19 |
| 2384812 |
0.8 |
1672 |
1.26 |
2022-04-14 |
7 |
| MLS |
Sale Price |
Garage |
Lot |
Beds |
Built |
| 2376718 |
2300 |
2 |
6098 |
4 |
2006 |
| 2384812 |
2100 |
2 |
6534 |
4 |
2010 |
Links

